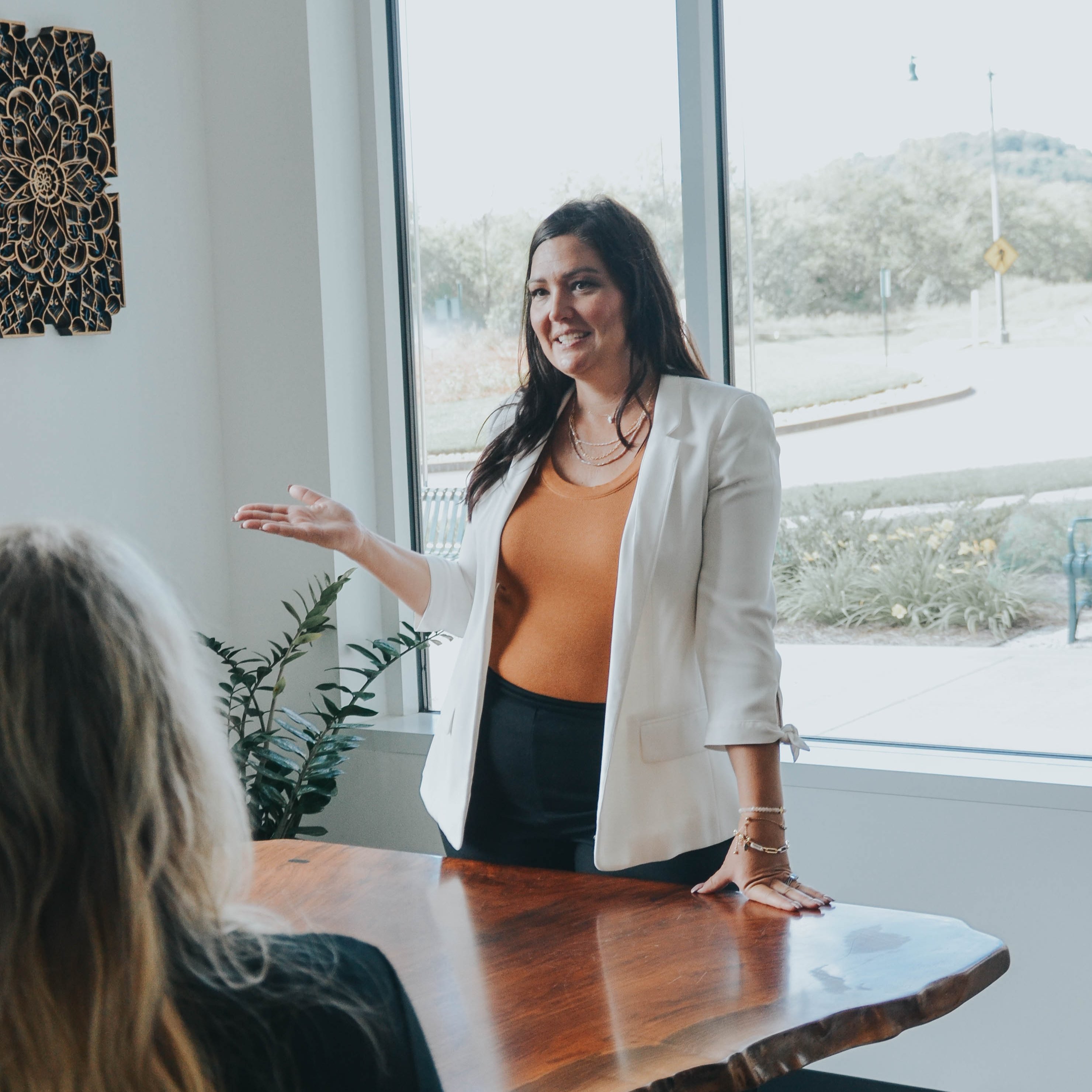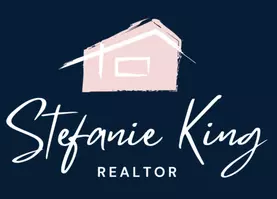For more information regarding the value of a property, please contact us for a free consultation.
119 Eagle Lane Crossville, TN 38558
Want to know what your home might be worth? Contact us for a FREE valuation!

Our team is ready to help you sell your home for the highest possible price ASAP
Key Details
Sold Price $210,000
Property Type Single Family Home
Sub Type Single Family Residence
Listing Status Sold
Purchase Type For Sale
Square Footage 1,260 sqft
Price per Sqft $166
Subdivision Lake Catherine
MLS Listing ID 3030284
Sold Date 10/17/25
Bedrooms 2
Full Baths 2
HOA Fees $123/mo
HOA Y/N Yes
Year Built 1972
Annual Tax Amount $386
Lot Size 0.340 Acres
Acres 0.34
Lot Dimensions 100 X 150
Property Sub-Type Single Family Residence
Property Description
Charming Cottage in Prime Resort Location!
This delightful 2-bedroom, 2-bath cottage offers the perfect blend of comfort and convenience. Step into a spacious kitchen with newer appliances, ideal for hosting or everyday living. The rustic hardwood floors add warmth and character throughout the home.
Enjoy peaceful resort evenings from your expansive front porch, or take a short walk to the brand-new, state-of-the-art Druid Hills pro shop, pool, and golf simulator. You're also just minutes from the local farmers market and Monday night live music at the amphitheater—making this an ideal location for an active, vibrant lifestyle.
The property also features a backyard storage shed with electricity, offering great space for a workshop or hobby area. Whether you're looking for a full-time home, weekend getaway, or investment property, this cozy cottage has it all.
Buyer to verify square footage.
Location
State TN
County Cumberland County
Rooms
Main Level Bedrooms 2
Interior
Interior Features Ceiling Fan(s)
Heating Central, Electric
Cooling Central Air, Ceiling Fan(s)
Flooring Carpet, Wood, Tile
Fireplace Y
Appliance Dishwasher, Disposal, Microwave, Range, Refrigerator, Oven
Exterior
Utilities Available Electricity Available, Water Available
Amenities Available Pool, Golf Course, Playground, Sidewalks
View Y/N false
Private Pool false
Building
Lot Description Other
Story 1
Sewer Public Sewer
Water Public
Structure Type Frame,Vinyl Siding
New Construction false
Others
HOA Fee Include Trash,Sewer
Senior Community false
Special Listing Condition Standard
Read Less

© 2025 Listings courtesy of RealTrac as distributed by MLS GRID. All Rights Reserved.
GET MORE INFORMATION




