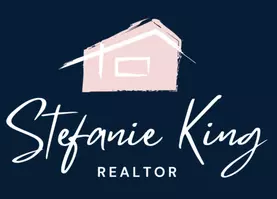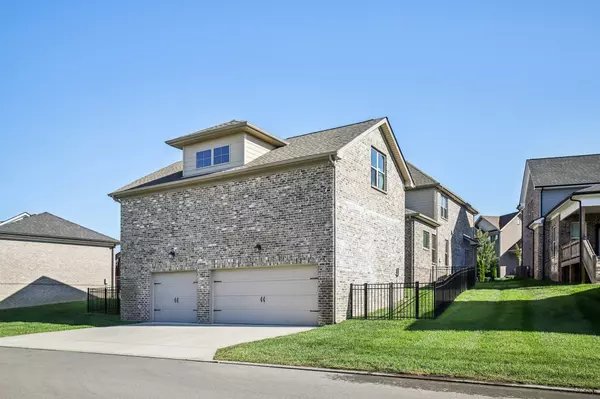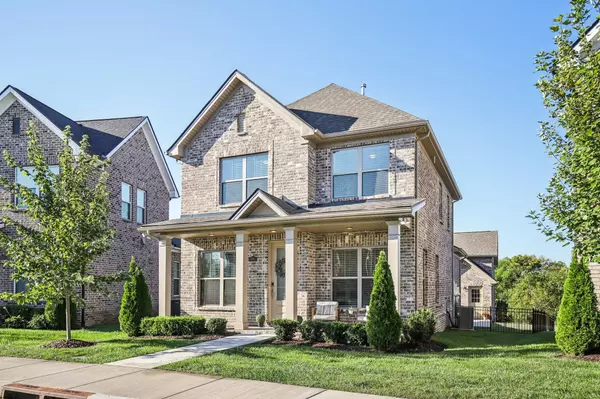For more information regarding the value of a property, please contact us for a free consultation.
1006 Paddock Park Cir Gallatin, TN 37066
Want to know what your home might be worth? Contact us for a FREE valuation!

Our team is ready to help you sell your home for the highest possible price ASAP
Key Details
Sold Price $515,000
Property Type Single Family Home
Sub Type Single Family Residence
Listing Status Sold
Purchase Type For Sale
Square Footage 2,157 sqft
Price per Sqft $238
Subdivision Kennesaw Farms
MLS Listing ID 3011617
Sold Date 10/17/25
Bedrooms 3
Full Baths 2
Half Baths 1
HOA Fees $180/mo
HOA Y/N Yes
Year Built 2022
Annual Tax Amount $2,510
Lot Size 6,969 Sqft
Acres 0.16
Property Sub-Type Single Family Residence
Property Description
Welcome to this stunning all-brick, low-maintenance home located in the highly desirable Kennesaw Farms neighborhood. From the moment you step inside, you'll be greeted by an abundance of natural light that fills every room. This home features a main-level master suite, two additional bedrooms, and a versatile bonus room upstairs. Above the three-car garage, a large unfinished space offers endless possibilities—perfect for creating a media room, teen retreat, or in-law suite. The kitchen boasts a large island, stainless steel appliances, quartz countertops, and a stylish tile backsplash. Throughout the home, flooring has been thoughtfully upgraded: plush carpet in all bedrooms and the bonus room, elegant tile in the bathrooms and laundry room, and rich wood floors in the main living areas. A floating mantel adds a modern touch above the fireplace, enhancing the cozy living space.
Outside, the fully fenced backyard features an extended patio and built-in irrigation system, ideal for entertaining or relaxing. Best of all, the HOA takes care of lawn maintenance and landscaping, allowing you to enjoy the beautifully manicured exterior without the hassle. Residents of Kennesaw Farms enjoy access to top-tier amenities including 2 swimming pools, a fitness center, clubhouse, sidewalks, and playground. This home offers the perfect blend of comfort, style, and community living—schedule your private showing today! Located in a top-notch school district and just 30 minutes to downtown Nashville!
A gas line is piped into the kitchen for your convenience.
Location
State TN
County Sumner County
Rooms
Main Level Bedrooms 1
Interior
Interior Features Ceiling Fan(s), Walk-In Closet(s), Kitchen Island
Heating Central, Dual
Cooling Central Air, Dual
Flooring Carpet, Wood, Tile
Fireplaces Number 1
Fireplace Y
Appliance Built-In Electric Oven, Oven, Range, Dishwasher, Disposal, Dryer, Microwave, Refrigerator, Stainless Steel Appliance(s), Washer
Exterior
Garage Spaces 3.0
Utilities Available Water Available
Amenities Available Clubhouse, Fitness Center, Playground, Pool, Sidewalks, Underground Utilities, Trail(s)
View Y/N false
Private Pool false
Building
Lot Description Level
Story 2
Sewer Public Sewer
Water Public
Structure Type Brick
New Construction false
Schools
Elementary Schools Station Camp Elementary
Middle Schools Station Camp Middle School
High Schools Station Camp High School
Others
HOA Fee Include Maintenance Grounds,Recreation Facilities
Senior Community false
Special Listing Condition Standard
Read Less

© 2025 Listings courtesy of RealTrac as distributed by MLS GRID. All Rights Reserved.
GET MORE INFORMATION




