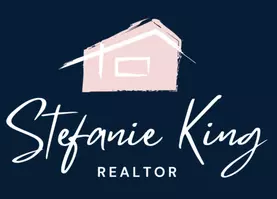For more information regarding the value of a property, please contact us for a free consultation.
10303 OAK BANK CV Arlington, TN 38002
Want to know what your home might be worth? Contact us for a FREE valuation!

Our team is ready to help you sell your home for the highest possible price ASAP
Key Details
Sold Price $765,000
Property Type Single Family Home
Sub Type Single Family Residence
Listing Status Sold
Purchase Type For Sale
Square Footage 4,856 sqft
Price per Sqft $157
Subdivision Grove At Lakeland
MLS Listing ID 3018192
Sold Date 10/16/25
Bedrooms 5
Full Baths 4
Half Baths 1
HOA Fees $599
HOA Y/N Yes
Year Built 2008
Annual Tax Amount $6,631
Lot Size 0.450 Acres
Acres 0.45
Lot Dimensions 93.49 X 177.43 IRR
Property Sub-Type Single Family Residence
Property Description
Located in one of Lakeland's most sought-after neighborhoods, this stunning 5BR/4.5BA home blends timeless elegance with modern upgrades. Designed for both upscale entertaining and everyday living, it features a spacious, light-filled interior with new paint in main living areas, designer finishes, and a chef's kitchen with gas cooktop, double ovens, drawer microwave, and custom cabinetry. Enjoy a true backyard retreat with a heated mineral water Gunite pool/waterfall/hot tub w/Zodiac Aqualink automation, two-tiered patio w/gazebo, and lush landscaping with lighting backing up to woods. Recent upgrades include: 26kW Generac generator (2023), tankless water heater (2025), new roof (2023), all AC units (2019–2020), iron front door, WiFi irrigation system, upgraded gutters, and full security system w/cameras. This home has a lot to offer with too many extras to list. Come and see it for yourself! Lots of upgrades that new homes don't have!
Location
State TN
County Shelby County
Interior
Interior Features Walk-In Closet(s), Hot Tub, Pantry
Heating Central, Natural Gas
Cooling Central Air, Ceiling Fan(s)
Flooring Carpet, Wood, Tile
Fireplaces Number 1
Fireplace Y
Appliance Disposal, Microwave, Double Oven
Exterior
Garage Spaces 3.0
Pool In Ground
Utilities Available Natural Gas Available, Water Available, Cable Connected
View Y/N false
Roof Type Shingle
Private Pool true
Building
Story 2
Sewer Public Sewer
Water Public
New Construction false
Others
Senior Community false
Special Listing Condition Standard
Read Less

© 2025 Listings courtesy of RealTrac as distributed by MLS GRID. All Rights Reserved.
GET MORE INFORMATION




