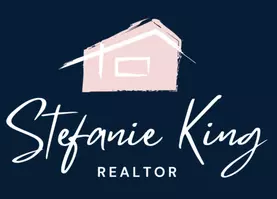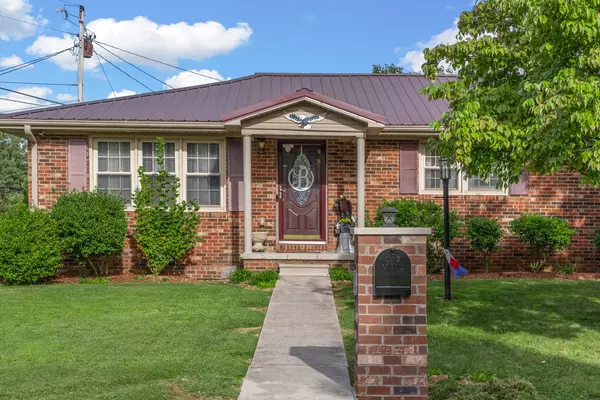For more information regarding the value of a property, please contact us for a free consultation.
114 Barkley Lake Ct Hopkinsville, KY 42240
Want to know what your home might be worth? Contact us for a FREE valuation!

Our team is ready to help you sell your home for the highest possible price ASAP
Key Details
Sold Price $265,000
Property Type Single Family Home
Sub Type Single Family Residence
Listing Status Sold
Purchase Type For Sale
Square Footage 1,800 sqft
Price per Sqft $147
Subdivision Holiday Pk Subd
MLS Listing ID 2981488
Sold Date 10/15/25
Bedrooms 3
Full Baths 1
Half Baths 1
HOA Fees $8/ann
HOA Y/N Yes
Year Built 1969
Annual Tax Amount $1,248
Lot Size 0.320 Acres
Acres 0.32
Property Sub-Type Single Family Residence
Property Description
Charming 3-Bedroom Home with Stunning Outdoor Space & Man Cave Retreat! Welcome home to this well-maintained 3-bedroom, 1.5-bath gem featuring a spacious eat-in kitchen and formal dining room—perfect for both casual meals and entertaining guests. The cozy living room creates a warm, inviting atmosphere, while a large man cave offers the ultimate retreat for hobbies, game nights, or movie marathons. Step outside to enjoy the screened-in porch, overlooking an immaculately landscaped yard that's enclosed in a wood privacy fence—ideal for relaxing evenings or weekend BBQs. Additional highlights include: Detached 2-car garage with electricity Extra storage building for all your tools and toys, Quiet, established neighborhood This home blends comfort, space, and functionality—inside and out. Don't miss the opportunity to make it yours! Contact me today to schedule a private tour! Professional photos soon!
Location
State KY
County Christian County
Rooms
Main Level Bedrooms 3
Interior
Heating Natural Gas
Cooling Central Air
Flooring Carpet, Tile
Fireplace N
Appliance Gas Oven, Gas Range, Microwave, Refrigerator
Exterior
Garage Spaces 2.0
Utilities Available Natural Gas Available, Water Available
View Y/N false
Private Pool false
Building
Story 1
Sewer Public Sewer
Water Public
Structure Type Brick,Vinyl Siding
New Construction false
Schools
Elementary Schools Millbrooke Elementary School
Middle Schools Hopkinsville Middle School
High Schools Hopkinsville High School
Others
Senior Community false
Special Listing Condition Standard
Read Less

© 2025 Listings courtesy of RealTrac as distributed by MLS GRID. All Rights Reserved.
GET MORE INFORMATION




