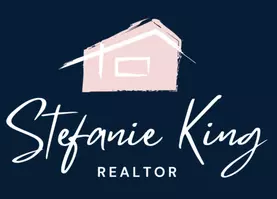For more information regarding the value of a property, please contact us for a free consultation.
1439 Edenbridge Drive Alcoa, TN 37701
Want to know what your home might be worth? Contact us for a FREE valuation!

Our team is ready to help you sell your home for the highest possible price ASAP
Key Details
Sold Price $845,000
Property Type Single Family Home
Sub Type Single Family Residence
Listing Status Sold
Purchase Type For Sale
Square Footage 2,726 sqft
Price per Sqft $309
Subdivision St Ives
MLS Listing ID 3017196
Sold Date 10/15/25
Bedrooms 3
Full Baths 3
HOA Fees $12/ann
HOA Y/N Yes
Year Built 2017
Annual Tax Amount $5,331
Lot Size 0.910 Acres
Acres 0.91
Property Sub-Type Single Family Residence
Property Description
*Previous contract canceled due to buyer's home sale falling through* This is a rare opportunity to own an incredible home on almost 1 acre of land in one of the most convenient locations available! This home sits on a quiet cul-de-sac in Saint Ives subivision and connects to the Maryville/Alcoa Greenway where you can walk or bike from the airport all the way through downtown Maryville. You are only a few minutes away from McGhee Tyson Airport, Alcoa High School, downtown Knoxville, Maryville, restaurants, shopping, & much more! Almost 2,800 sq ft, split bedroom plan w/ master on main, and huge bonus with full bathroom (could be used as 4th bedroom). Spacious kitchen opens to living area with vaulted ceilings and stone fireplace. Hardwood flooring throughout main level living space along with new carpet in bedrooms. Expansive outdoor space boasts a large screened porch + deck and patio perfect for entertaining. The fully fenced yard is the perfect space for kids, to add pool, detached garage, or all of the above!
Location
State TN
County Blount County
Interior
Interior Features Walk-In Closet(s), Pantry, Ceiling Fan(s)
Heating Central, Electric, Natural Gas
Cooling Central Air, Ceiling Fan(s)
Flooring Carpet, Wood, Vinyl
Fireplaces Number 1
Fireplace Y
Appliance Dishwasher, Disposal, Microwave, Range, Oven
Exterior
Garage Spaces 2.0
Utilities Available Electricity Available, Natural Gas Available, Water Available
Amenities Available Sidewalks
View Y/N false
Private Pool false
Building
Lot Description Level
Story 2
Sewer Public Sewer
Water Public
Structure Type Fiber Cement,Frame,Stone,Other,Brick
New Construction false
Others
Senior Community false
Special Listing Condition Standard
Read Less

© 2025 Listings courtesy of RealTrac as distributed by MLS GRID. All Rights Reserved.
GET MORE INFORMATION




