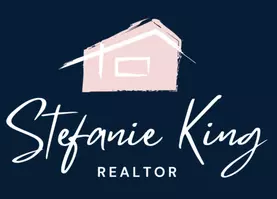For more information regarding the value of a property, please contact us for a free consultation.
1148 Hileah Drive Crossville, TN 38572
Want to know what your home might be worth? Contact us for a FREE valuation!

Our team is ready to help you sell your home for the highest possible price ASAP
Key Details
Sold Price $660,000
Property Type Single Family Home
Sub Type Single Family Residence
Listing Status Sold
Purchase Type For Sale
Square Footage 1,824 sqft
Price per Sqft $361
Subdivision Cherokee 1 (Lake Tansi)
MLS Listing ID 2950903
Sold Date 10/01/24
Bedrooms 2
Full Baths 2
HOA Fees $23/ann
HOA Y/N Yes
Year Built 1995
Annual Tax Amount $955
Lot Size 0.300 Acres
Acres 0.3
Lot Dimensions 200' x 114'
Property Sub-Type Single Family Residence
Property Description
FULL LENGTH COVERED PORCH WITH TREMENDOUS LAKE VIEWS . Imagine lying in bed enjoying the view, or from your living room couch or lazy boy, or in your dining area. You are literally bringing THE OUTSIDE IN!! This home has been totally updated with3/4'' oak hardwood flooring, custom kitchen cabinets with slide-outs, crushed quartz countertops, huge master closet includes storm shelter, all kitchen appliances, new siding in 2021, new driveway and sidewalks, encapsulated crawlspace,, work bench and numerous cabinets in garage w/new epoxy floor finish, tankless water heater, all kichen appliances, washer/dryer & upright freezer in large pantry included. Wood burning fireplace with gas log insert, new boat dock & shelter. All this & more in Truly A Home of Character.
Location
State TN
County Cumberland County
Rooms
Main Level Bedrooms 2
Interior
Interior Features Primary Bedroom Main Floor, High Speed Internet
Heating Central, Natural Gas
Cooling Central Air
Flooring Wood, Tile
Fireplaces Number 1
Fireplace Y
Appliance Dishwasher, Disposal, Dryer, Microwave, Range, Refrigerator, Oven, Washer
Exterior
Garage Spaces 2.0
Utilities Available Cable Connected
Amenities Available Clubhouse, Golf Course, Playground
View Y/N false
Private Pool false
Building
Lot Description Other, Level
Story 1
Structure Type Frame,Vinyl Siding
New Construction false
Schools
Elementary Schools Frank P. Brown Elementary
Middle Schools Frank P. Brown Elementary
High Schools Cumberland County High School
Others
HOA Fee Include Insurance
Senior Community false
Special Listing Condition Standard
Read Less

© 2025 Listings courtesy of RealTrac as distributed by MLS GRID. All Rights Reserved.
GET MORE INFORMATION




