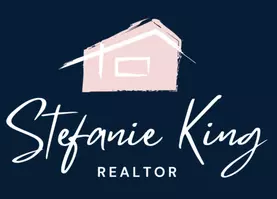For more information regarding the value of a property, please contact us for a free consultation.
23 Carnoustie Drive Crossville, TN 38558
Want to know what your home might be worth? Contact us for a FREE valuation!

Our team is ready to help you sell your home for the highest possible price ASAP
Key Details
Sold Price $610,000
Property Type Single Family Home
Sub Type Single Family Residence
Listing Status Sold
Purchase Type For Sale
Square Footage 2,912 sqft
Price per Sqft $209
Subdivision Claret Place
MLS Listing ID 2937958
Sold Date 12/13/24
Bedrooms 3
Full Baths 2
Half Baths 1
HOA Fees $118/mo
HOA Y/N Yes
Year Built 2010
Annual Tax Amount $1,099
Lot Size 0.700 Acres
Acres 0.7
Lot Dimensions 122.98 x 195.81 irr
Property Sub-Type Single Family Residence
Property Description
MOVE IN READY!!! quiet cul-de-sac in a fantastic neighborhood. This gorgeous all brick home has it all 3bdrm/2.5 baths, split bedroom floor plan, open design, eat in kitchen, screened porch off kitchen, formal dining room w/ trey ceiling & fan, pocket doors, great room, media room/office,. Kitchen boasts granite countertops, plenty of counterspace & cabinets, pantry, stainless steel appliances. Primary bedroom w/ ceiling fan, large walk in closet, bath with dual vanities, granite countertops, large walk in shower. Guest bath has a walk in shower and granite countertops. Finished lower level has 1/2 bath, plenty of storage and 2 encapsulated crawl spaces. The homes also features plantation shutters throughout upper level, whole house generator with transferable warranty, pull outs, soft close draws, heats with natural gas, surround sound, irrigation system, security system, 3 car garage with work bench.
Location
State TN
County Cumberland County
Interior
Interior Features Ceiling Fan(s), Primary Bedroom Main Floor
Heating Electric, Heat Pump, Natural Gas
Cooling Central Air, Ceiling Fan(s)
Flooring Wood, Tile
Fireplace Y
Appliance Dishwasher, Disposal, Dryer, Microwave, Range, Refrigerator, Oven, Washer
Exterior
Garage Spaces 3.0
Utilities Available Electricity Available
Amenities Available Golf Course, Playground, Pool, Tennis Court(s)
View Y/N false
Private Pool false
Building
Lot Description Wooded, Other, Corner Lot
Structure Type Vinyl Siding,Other,Brick
New Construction false
Others
HOA Fee Include Trash,Sewer
Senior Community false
Special Listing Condition Standard
Read Less

© 2025 Listings courtesy of RealTrac as distributed by MLS GRID. All Rights Reserved.
GET MORE INFORMATION




