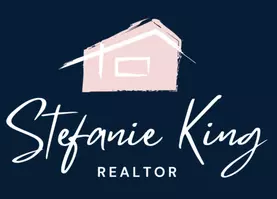For more information regarding the value of a property, please contact us for a free consultation.
2223 Roanoke Rd Clarksville, TN 37043
Want to know what your home might be worth? Contact us for a FREE valuation!

Our team is ready to help you sell your home for the highest possible price ASAP
Key Details
Sold Price $414,900
Property Type Single Family Home
Sub Type Single Family Residence
Listing Status Sold
Purchase Type For Sale
Square Footage 2,532 sqft
Price per Sqft $163
Subdivision Virginia Hills
MLS Listing ID 2812773
Sold Date 05/30/25
Bedrooms 3
Full Baths 2
Half Baths 1
HOA Fees $4/ann
HOA Y/N Yes
Year Built 1994
Annual Tax Amount $2,654
Lot Size 0.390 Acres
Acres 0.39
Property Sub-Type Single Family Residence
Property Description
All Brick Home in the Desirable Virginia Hills Subdivision! Quick Access to I-24 & Warfield Blvd! Newer Roof, HVAC Units & Water Heater! Elegant Curved Stairwell, Wood Flooring, Custom Crown Molding & Elegant Light Fixtures! Spacious Kitchen w/ Tile Flooring, a Gas Range, French Door Refrigerator, Granite Counter Tops & Lots of Cabinet Space! Formal Dining Room & a Breakfast Nook! Large Living Room w/ a Wood Burning Fireplace & Lots of Natural Lighting! Separate Formal Living Room/Den! Large Primary Suite w/ TWO Walk-in Closets, Jetted Tub & Double Vanity! Spacious Guest Rooms Upstairs - One w/ Private Access into the Guest Bathroom! Guest Bathroom Has a Double Vanity & Separate Shower/Toilet Area! Huge Bonus Room! Amazing Private Backyard w/ a Large Deck & Mature Trees! Lots of Upgrades & Unique Features, A Must See!
Location
State TN
County Montgomery County
Interior
Interior Features Ceiling Fan(s), Entrance Foyer, Extra Closets, Open Floorplan, Walk-In Closet(s)
Heating Electric, Heat Pump
Cooling Ceiling Fan(s), Central Air, Electric
Flooring Carpet, Wood, Tile
Fireplaces Number 1
Fireplace Y
Appliance Disposal, Refrigerator, Dishwasher
Exterior
Garage Spaces 2.0
Utilities Available Water Available
Amenities Available Sidewalks, Underground Utilities
View Y/N false
Roof Type Shingle
Private Pool false
Building
Lot Description Level
Story 2
Sewer Public Sewer
Water Public
Structure Type Brick
New Construction false
Schools
Elementary Schools Rossview Elementary
Middle Schools Rossview Middle
High Schools Rossview High
Others
Senior Community false
Read Less

© 2025 Listings courtesy of RealTrac as distributed by MLS GRID. All Rights Reserved.
GET MORE INFORMATION



