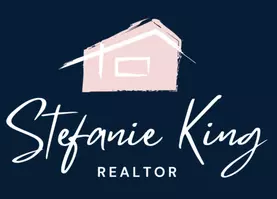For more information regarding the value of a property, please contact us for a free consultation.
5079 Hunters Village Dr Lebanon, TN 37087
Want to know what your home might be worth? Contact us for a FREE valuation!

Our team is ready to help you sell your home for the highest possible price ASAP
Key Details
Sold Price $430,000
Property Type Single Family Home
Sub Type Single Family Residence
Listing Status Sold
Purchase Type For Sale
Square Footage 2,514 sqft
Price per Sqft $171
Subdivision Villages Of Hunter Point Ph4
MLS Listing ID 2801550
Sold Date 05/23/25
Bedrooms 5
Full Baths 3
HOA Fees $45/qua
HOA Y/N Yes
Year Built 2021
Annual Tax Amount $2,509
Lot Size 6,098 Sqft
Acres 0.14
Lot Dimensions 6196
Property Sub-Type Single Family Residence
Property Description
Like-New Family Home with the Largest Floor Plan in the Community! Welcome to 5079 Hunters Village, a basically brand-new home in an upcoming family-friendly neighborhood! This 5-bed, 3-bath home boasts the largest floor plan available, offering over 2,500 sq ft of space. The main floor features a guest bedroom, office, and flex room, while 4 spacious bedrooms and laundry are upstairs. Enjoy a large privacy-fenced backyard, walking trail access, premium landscaping, a huge concrete patio, and a gas stove—perfect for active families!
Location
State TN
County Wilson County
Rooms
Main Level Bedrooms 1
Interior
Interior Features Ceiling Fan(s), Extra Closets, Open Floorplan, Pantry, Smart Thermostat, Walk-In Closet(s)
Heating Central, ENERGY STAR Qualified Equipment
Cooling Ceiling Fan(s), Central Air, Electric
Flooring Carpet, Tile, Vinyl
Fireplace Y
Appliance Built-In Gas Oven, Oven, Dishwasher, Disposal, Microwave, Refrigerator, Stainless Steel Appliance(s)
Exterior
Garage Spaces 2.0
Utilities Available Water Available
Amenities Available Park, Pool
View Y/N false
Roof Type Shingle
Private Pool false
Building
Lot Description Level
Story 2
Sewer Public Sewer
Water Public
Structure Type Brick,Vinyl Siding
New Construction false
Schools
Elementary Schools Sam Houston Elementary
Middle Schools Walter J. Baird Middle School
High Schools Lebanon High School
Others
HOA Fee Include Recreation Facilities
Senior Community false
Read Less

© 2025 Listings courtesy of RealTrac as distributed by MLS GRID. All Rights Reserved.
GET MORE INFORMATION



