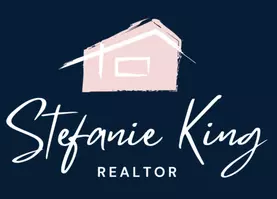For more information regarding the value of a property, please contact us for a free consultation.
6203 Kenwyn pass Smyrna, TN 37167
Want to know what your home might be worth? Contact us for a FREE valuation!

Our team is ready to help you sell your home for the highest possible price ASAP
Key Details
Sold Price $339,900
Property Type Townhouse
Sub Type Townhouse
Listing Status Sold
Purchase Type For Sale
Square Footage 1,367 sqft
Price per Sqft $248
Subdivision Blakeney Sec 2 Ph 2
MLS Listing ID 2817620
Sold Date 05/14/25
Bedrooms 3
Full Baths 2
Half Baths 1
HOA Fees $187/mo
HOA Y/N Yes
Year Built 2024
Annual Tax Amount $1,920
Lot Size 2,613 Sqft
Acres 0.06
Property Sub-Type Townhouse
Property Description
Just reduced, close in 30 - 90 days. Brand new 3 bed, 2½ bath townhome with 9 ft ceilings, open living room, island quartz countertop. Fans, LED lighting / delta upgraded fixture package & more. Large owners suite with walk in roman shower with premium ceramic tile, double quartz vanities in the primary. offset walk in closet with access to the laundry room, Cat6 internet connects in all rooms. Offering a large front tandem driveway, concrete patio. Save yourself the extra time, HOA mows lawns, exterior repairs; roof, siding for the life of the townhome & trash collection.. Closing cost assistance being offered, regardless of financing. Preferred lenders offering additional incentive if used. Large walkable community, with incoming walking trails, playground, splash pad. Within the city limits, 1 mile to schools & Cedar Stone Park, 3 miles to i24 / 840 is within a few miles. Call or text listing agent anytime to schedule a showing.
Location
State TN
County Rutherford County
Interior
Interior Features Ceiling Fan(s), Walk-In Closet(s)
Heating Central
Cooling Central Air
Flooring Carpet, Laminate, Other, Tile
Fireplace N
Appliance Dishwasher, Disposal, ENERGY STAR Qualified Appliances, Microwave, Electric Oven
Exterior
Garage Spaces 1.0
Utilities Available Water Available
Amenities Available Playground, Underground Utilities, Trail(s)
View Y/N false
Roof Type Asphalt
Private Pool false
Building
Lot Description Wooded
Story 2
Sewer Public Sewer
Water Public
Structure Type Masonite,Brick
New Construction true
Schools
Elementary Schools Stewarts Creek Elementary School
Middle Schools Stewarts Creek Middle School
High Schools Stewarts Creek High School
Others
HOA Fee Include Exterior Maintenance,Maintenance Grounds,Insurance,Trash
Senior Community false
Read Less

© 2025 Listings courtesy of RealTrac as distributed by MLS GRID. All Rights Reserved.
GET MORE INFORMATION



