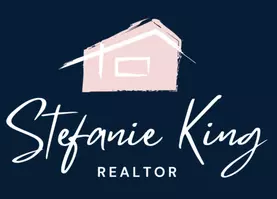For more information regarding the value of a property, please contact us for a free consultation.
416B McIver St Nashville, TN 37211
Want to know what your home might be worth? Contact us for a FREE valuation!

Our team is ready to help you sell your home for the highest possible price ASAP
Key Details
Sold Price $469,900
Property Type Single Family Home
Sub Type Single Family Residence
Listing Status Sold
Purchase Type For Sale
Square Footage 1,726 sqft
Price per Sqft $272
Subdivision Radnor Opener
MLS Listing ID 2621803
Sold Date 07/03/24
Bedrooms 4
Full Baths 4
Half Baths 1
HOA Y/N No
Year Built 2024
Lot Size 5,227 Sqft
Acres 0.12
Property Sub-Type Single Family Residence
Property Description
Stunning Rare New affordable construction opportunity in the heart of Woodbine! Newly completed by Stonegate Contracting, this home features 1726 square feet, 4 en suite bedrooms and 4.5 bathrooms, and parking for multiple cars. All bathrooms are fully tiled, with engineered hardwood floors and luxury fixtures. Custom thin set shaker cabinets with satin bronze hardware accompanies the kitchen along with a full stainless steel appliance package. Custom trim and accent walls- No corners were cut here with 2x6 walls, dual HVAC units, spray foam insulation, hardie siding and black energy efficient windows. Backyard features a 8ft privacy fence. Unbeatable features for under $480,000 ; in one of the best neighborhoods in nashville; Woodbine! Less than 15 minutes to Broadway, close to the GEODIS stadium and all of the neighborhood action. This will not last long!
Location
State TN
County Davidson County
Rooms
Main Level Bedrooms 1
Interior
Heating Central
Cooling Central Air
Flooring Wood
Fireplace N
Appliance Electric Oven, Electric Range
Exterior
Utilities Available Water Available
View Y/N false
Private Pool false
Building
Story 2
Sewer Public Sewer
Water Public
Structure Type Hardboard Siding
New Construction true
Schools
Elementary Schools Glencliff Elementary
Middle Schools Wright Middle
High Schools Glencliff High School
Others
Senior Community false
Read Less

© 2025 Listings courtesy of RealTrac as distributed by MLS GRID. All Rights Reserved.
GET MORE INFORMATION



