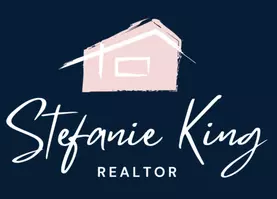Bought with Victoria Apedaile
For more information regarding the value of a property, please contact us for a free consultation.
1019 Buddleia Ln Franklin, TN 37067
Want to know what your home might be worth? Contact us for a FREE valuation!

Our team is ready to help you sell your home for the highest possible price ASAP
Key Details
Sold Price $1,100,000
Property Type Single Family Home
Sub Type Single Family Residence
Listing Status Sold
Purchase Type For Sale
Square Footage 3,616 sqft
Price per Sqft $304
Subdivision Garden Club Sec 1
MLS Listing ID 2593890
Sold Date 02/06/24
Bedrooms 5
Full Baths 4
HOA Fees $79/mo
HOA Y/N Yes
Year Built 2005
Annual Tax Amount $3,392
Lot Size 0.330 Acres
Acres 0.33
Lot Dimensions 90 X 160
Property Sub-Type Single Family Residence
Property Description
Nestled in a coveted Cool Springs cul-de-sac, this property offers a level lot near Publix, I65, Restaurants, & Parks. Outdoor living is a delight with a large patio, pergola, and a charming wood-burning stone fireplace. The original owner has maintained this home, providing sought-after features. Custom wood plantation shutters throughout the home for privacy, fenced backyard, & irrigation system. The main level boasts an office with French doors and gorgeous built in cabinets, hardwood flooring, a guest bedroom w/ full bath, and a practical 3-car garage. The kitchen is spacious with an island sitting area, complemented by a formal dining room featuring a butler's pantry. Upstairs, discover the primary bedroom, 3 secondary bedrooms w/ bath, and a bonus room. This home seamlessly blends classic charm with modern functionality, creating an inviting space for comfortable living.
Location
State TN
County Williamson County
Rooms
Main Level Bedrooms 1
Interior
Heating Central
Cooling Central Air
Flooring Carpet, Finished Wood, Tile
Fireplaces Number 2
Fireplace Y
Appliance Dishwasher, Disposal, Microwave, Refrigerator
Exterior
Garage Spaces 3.0
Utilities Available Water Available
Amenities Available Underground Utilities
View Y/N false
Roof Type Asphalt
Private Pool false
Building
Lot Description Level
Story 2
Sewer Public Sewer
Water Public
Structure Type Brick
New Construction false
Schools
Elementary Schools Clovercroft Elementary School
Middle Schools Fred J Page Middle School
High Schools Centennial High School
Others
HOA Fee Include Maintenance Grounds
Senior Community false
Special Listing Condition Standard
Read Less

© 2025 Listings courtesy of RealTrac as distributed by MLS GRID. All Rights Reserved.
GET MORE INFORMATION




