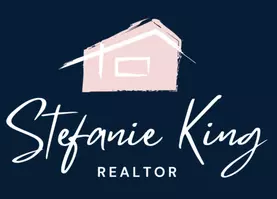For more information regarding the value of a property, please contact us for a free consultation.
1213 N 6th St Nashville, TN 37207
Want to know what your home might be worth? Contact us for a FREE valuation!

Our team is ready to help you sell your home for the highest possible price ASAP
Key Details
Sold Price $862,000
Property Type Single Family Home
Sub Type Single Family Residence
Listing Status Sold
Purchase Type For Sale
Square Footage 3,296 sqft
Price per Sqft $261
Subdivision Cleveland Park
MLS Listing ID 2441976
Sold Date 12/08/22
Bedrooms 4
Full Baths 4
Half Baths 1
HOA Y/N No
Year Built 1940
Annual Tax Amount $2,142
Lot Size 7,405 Sqft
Acres 0.17
Lot Dimensions 45 X 165
Property Sub-Type Single Family Residence
Property Description
This original Cleveland Park craftsman has been expanded with a unique modern floor plan and exciting finishes. The cozy “snug” just inside the front door is a warm place to welcome guests or take a quiet moment to read. The full-width kitchen and living space are on the back of the house and flow beautifully into the dining room AND screened porch. Butler's pantry with second dishwasher. Need a vacation? The primary spa-like bathroom is a welcome retreat. Close to All People coffee, Flora and Fauna, and all things East Nashville.
Location
State TN
County Davidson County
Rooms
Main Level Bedrooms 1
Interior
Interior Features Ceiling Fan(s), Extra Closets, Walk-In Closet(s), Wet Bar
Heating Heat Pump, Natural Gas
Cooling Central Air
Flooring Laminate, Tile
Fireplaces Number 2
Fireplace Y
Appliance Dishwasher, Disposal, Refrigerator, Electric Oven, Built-In Gas Range
Exterior
Utilities Available Water Available
Amenities Available Park, Trail(s)
View Y/N true
View City
Private Pool false
Building
Lot Description Level
Story 2
Sewer Public Sewer
Water Public
Structure Type Fiber Cement
New Construction false
Schools
Elementary Schools Shwab Elementary
Middle Schools Jere Baxter Middle
High Schools Maplewood Comp High School
Others
Senior Community false
Read Less

© 2025 Listings courtesy of RealTrac as distributed by MLS GRID. All Rights Reserved.
GET MORE INFORMATION



