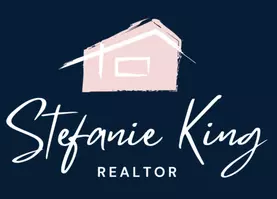For more information regarding the value of a property, please contact us for a free consultation.
1349 Holly Tree Gap Rd Brentwood, TN 37027
Want to know what your home might be worth? Contact us for a FREE valuation!

Our team is ready to help you sell your home for the highest possible price ASAP
Key Details
Sold Price $1,020,000
Property Type Single Family Home
Sub Type Single Family Residence
Listing Status Sold
Purchase Type For Sale
Square Footage 3,901 sqft
Price per Sqft $261
Subdivision Holly Tree Hills
MLS Listing ID 2439606
Sold Date 12/05/22
Bedrooms 3
Full Baths 4
Half Baths 1
HOA Y/N No
Year Built 1993
Annual Tax Amount $2,348
Lot Size 1.000 Acres
Acres 1.0
Property Sub-Type Single Family Residence
Property Description
1 acre lot with gated entrance in Brentwood. Complete renovation. Modern eat in kitchen, custom cabinets, quartz counters, new stainless appliances, oversized double door pantry, large picture window, tile backsplash and gas cooktop stove. Owner suite main level with 3 custom built in closets, separate tub/shower, double vanities. Upstairs bedrooms are separated by catwalk overlooking living/dining, each with full private modern bath and custom closets. Entertainers dream with 50ft by 12ft rear deck with mature trees and oversized patio (off basement entrance). Gas/wood fireplace in living room with custom bookshelves on both sides. 36'x34' (911 sqft) "gathering room"/finished basement with full bath and private entrance, could be used as: home office, man cave, gym or in-law/teen suite.
Location
State TN
County Williamson County
Rooms
Main Level Bedrooms 1
Interior
Interior Features Ceiling Fan(s), Extra Closets, In-Law Floorplan, Storage, Walk-In Closet(s)
Heating Natural Gas
Cooling Central Air
Flooring Vinyl
Fireplaces Number 1
Fireplace Y
Appliance Dishwasher, Disposal, Refrigerator
Exterior
Exterior Feature Garage Door Opener
Garage Spaces 2.0
View Y/N false
Roof Type Shingle
Private Pool false
Building
Story 2
Sewer Septic Tank
Water Public
Structure Type Stone, Vinyl Siding
New Construction false
Schools
Elementary Schools Scales Elementary
Middle Schools Brentwood Middle School
High Schools Brentwood High School
Others
Senior Community false
Read Less

© 2025 Listings courtesy of RealTrac as distributed by MLS GRID. All Rights Reserved.
GET MORE INFORMATION




