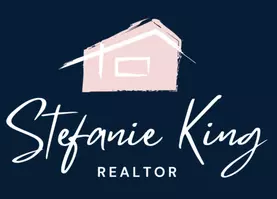For more information regarding the value of a property, please contact us for a free consultation.
1214 Habersham Way Franklin, TN 37067
Want to know what your home might be worth? Contact us for a FREE valuation!

Our team is ready to help you sell your home for the highest possible price ASAP
Key Details
Sold Price $650,000
Property Type Single Family Home
Sub Type Single Family Residence
Listing Status Sold
Purchase Type For Sale
Square Footage 2,482 sqft
Price per Sqft $261
Subdivision Mckays Mill Sec 6
MLS Listing ID 2409922
Sold Date 09/15/22
Bedrooms 5
Full Baths 3
HOA Fees $81/qua
HOA Y/N Yes
Year Built 2004
Annual Tax Amount $2,242
Lot Size 10,018 Sqft
Acres 0.23
Lot Dimensions 74 X 162
Property Sub-Type Single Family Residence
Property Description
BRING OFFERS ! Sellers can QUICK CLOSE if buyers need. Highlights of this home include hardwood floors, updated lighting, board and batten accent walls, new paint, white kitchen cabinets w/tile backsplash, kitchen opens to spacious living room for entertaining, eat in kitchen/separate pantry. First floor guest suite and first floor full bathroom. The first floor flex room is currently used as a dining space but could be playroom, office, or another rec room. Upstairs the owners suite has en suite bathroom w/board and batten walls, separate/shower tub/accent walls. You will also find upstairs 3 more bedrooms and another full bathroom. Current owners using 2 of the BRs upstairs as home offices. This lifestyle neighborhood has Pools, exercise facility, walking paths/ponds, & more .
Location
State TN
County Williamson County
Rooms
Main Level Bedrooms 1
Interior
Interior Features Ceiling Fan(s), Redecorated, Walk-In Closet(s)
Heating Central, Natural Gas
Cooling Central Air, Electric
Flooring Carpet, Finished Wood, Vinyl
Fireplace Y
Appliance Dishwasher, Disposal, Microwave, Washer
Exterior
Exterior Feature Garage Door Opener, Smart Lock(s)
Garage Spaces 2.0
View Y/N false
Private Pool false
Building
Story 2
Sewer Public Sewer
Water Public
Structure Type Fiber Cement
New Construction false
Schools
Elementary Schools Clovercroft Elementary
Middle Schools Fred J Page Middle School
High Schools Centennial High School
Others
HOA Fee Include Maintenance Grounds, Recreation Facilities
Senior Community false
Read Less

© 2025 Listings courtesy of RealTrac as distributed by MLS GRID. All Rights Reserved.
GET MORE INFORMATION



