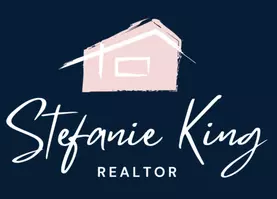For more information regarding the value of a property, please contact us for a free consultation.
2310 Cisco St Nashville, TN 37204
Want to know what your home might be worth? Contact us for a FREE valuation!

Our team is ready to help you sell your home for the highest possible price ASAP
Key Details
Sold Price $1,028,000
Property Type Single Family Home
Sub Type Single Family Residence
Listing Status Sold
Purchase Type For Sale
Square Footage 2,481 sqft
Price per Sqft $414
Subdivision 8Th Ave
MLS Listing ID 2376342
Sold Date 05/05/22
Bedrooms 4
Full Baths 3
HOA Y/N No
Year Built 1935
Annual Tax Amount $5,802
Lot Size 9,147 Sqft
Acres 0.21
Lot Dimensions 55 X 165
Property Sub-Type Single Family Residence
Property Description
Charming cottage centrally located between 12 South and 8th Ave S. Fresh paint, refinished hardwoods, and new carpet. Historically minded remodel in 2013 including new windows and 1,100 sq foot addition. Living room with triple window and original fireplace. Spacious family room and dining area with abundance of natural lighting. Nice laundry room with laundry chute and plumbing for sink. Walk-in pantry with access to unfinished cellar/basement (500+ SF) for storage. Primary suite up with separate walk-in closets, separate water closet and large tiled shower. Bonus room that is perfect for an office, playroom, or guest room. Screened-in patio looks out over the large backyard, complete with stone patio, flower beds, playset, and a 20x16 unfinished workshop for home projects or storage.
Location
State TN
County Davidson County
Rooms
Main Level Bedrooms 1
Interior
Interior Features Storage, Utility Connection, Walk-In Closet(s)
Heating Central
Cooling Central Air
Flooring Carpet, Finished Wood, Tile
Fireplaces Number 1
Fireplace Y
Appliance Dishwasher
Exterior
Exterior Feature Storage
View Y/N false
Roof Type Shingle
Private Pool false
Building
Story 2
Sewer Public Sewer
Water Public
Structure Type Fiber Cement, Brick
New Construction false
Schools
Elementary Schools Waverly-Belmont Elementary
Middle Schools John T. Moore Middle School
High Schools Hillsboro Comp High School
Others
Senior Community false
Read Less

© 2025 Listings courtesy of RealTrac as distributed by MLS GRID. All Rights Reserved.
GET MORE INFORMATION



