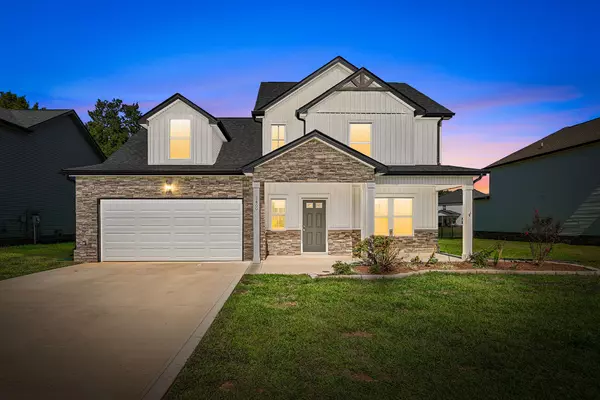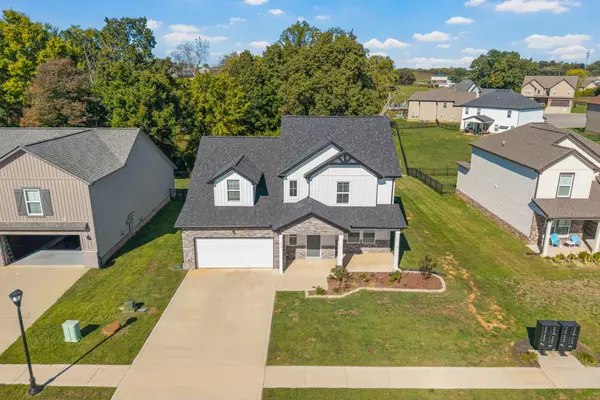1469 Citadel Dr Clarksville, TN 37042

UPDATED:
Key Details
Property Type Single Family Home, Other Rentals
Sub Type Single Family Residence
Listing Status Active
Purchase Type For Rent
Square Footage 2,538 sqft
Subdivision The Reserves At Charleston Oaks
MLS Listing ID 3025427
Bedrooms 5
Full Baths 2
Half Baths 1
HOA Fees $35/mo
HOA Y/N Yes
Year Built 2022
Property Sub-Type Single Family Residence
Property Description
Step inside to a bright and airy living area highlighted by a floor-to-ceiling stone fireplace and warm brick accents that create a cozy yet elegant atmosphere. The chef's dream kitchen boasts a massive granite island, stainless steel appliances, walk-in pantry, and tile backsplash, making it ideal for cooking, entertaining, and family time.
The primary suite on the main level offers a true retreat with a spa-inspired ensuite featuring a double tile shower, dual vanities, and a large walk-in closet. You'll love the thoughtful touches throughout the home, including a coat wall with a built-in bench for kicking off your shoes after a long day.
Upstairs, you'll find carpeted bedrooms with ample closet space, providing plenty of room for everyone. Step through the sliding doors to your covered patio overlooking a fenced backyard—ideal for pets, play, or peaceful outdoor living.
The two-car garage adds convenience and storage, rounding out this beautiful property that truly has it all.
Location
State TN
County Montgomery County
Rooms
Main Level Bedrooms 1
Interior
Interior Features Ceiling Fan(s), Extra Closets, Pantry, Walk-In Closet(s)
Heating Central, Electric
Cooling Central Air, Electric
Flooring Carpet, Laminate, Tile, Vinyl
Fireplaces Number 1
Fireplace Y
Appliance Electric Oven, Electric Range, Dishwasher, Disposal, Microwave, Refrigerator
Exterior
Garage Spaces 2.0
Utilities Available Electricity Available, Water Available
Amenities Available Park
View Y/N false
Roof Type Shingle
Private Pool false
Building
Story 2
Sewer Public Sewer
Water Public
Structure Type Brick,Vinyl Siding
New Construction false
Schools
Elementary Schools Barkers Mill Elementary
Middle Schools West Creek Middle
High Schools West Creek High
Others
HOA Fee Include Trash
Senior Community false

GET MORE INFORMATION




