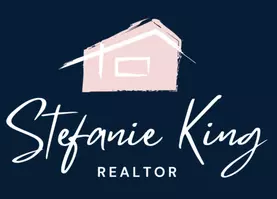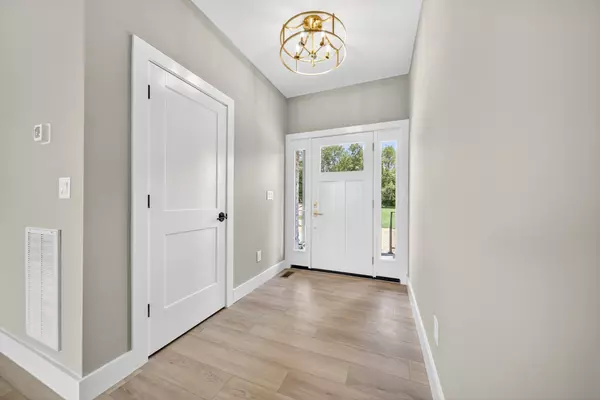1263 N Sumner Rd Bethpage, TN 37022

UPDATED:
Key Details
Property Type Single Family Home
Sub Type Single Family Residence
Listing Status Active
Purchase Type For Sale
Square Footage 2,800 sqft
Price per Sqft $261
Subdivision Brockwell Place
MLS Listing ID 3018170
Bedrooms 5
Full Baths 3
Half Baths 1
HOA Y/N No
Year Built 2025
Annual Tax Amount $315
Lot Size 2.630 Acres
Acres 2.63
Property Sub-Type Single Family Residence
Property Description
Step into a stunning open floor plan with soaring ceilings and a spacious great room highlighted by a floor-to-ceiling stone fireplace, creating the perfect gathering space for family and friends. The gourmet kitchen is a showstopper, boasting custom tile work, quartz countertops and backsplash, modern fixtures, and an ideal layout for both everyday living and entertaining.
The luxurious primary suite on the main level features a spa-inspired bath with dual vanities, a double custom tile shower, and a large walk-in closet, offering comfort and style. Additional rooms on the main floor provide great options for a home office, study, or flexible living spaces to fit your needs. Upstairs, the large rec room with a full bath is perfect for a bonus living area or can easily serve as a 5th bedroom. A second versatile room offers endless possibilities—whether you envision a playroom, theater, home gym, or additional office space, it's ready to be customized to your lifestyle. Enjoy the peaceful country setting from the spacious covered back deck, ideal for outdoor entertaining, morning coffee, or simply unwinding while taking in the surrounding landscape. The 2-car attached garage provides secure parking and additional storage space. Walk in partial basement has a dehumidifier system for lots of extra storage, storm shelter or finish it off for extra room. (enter from side of home.)
This property beautifully blends elegance, functionality, and flexibility—creating the perfect place to call home.. (Buyer Bonus! Get a 1% lender credit toward closing costs when you finance with preferred lender)
Location
State TN
County Sumner County
Rooms
Main Level Bedrooms 4
Interior
Interior Features Ceiling Fan(s), Entrance Foyer, High Ceilings, Open Floorplan, Walk-In Closet(s), High Speed Internet
Heating Central
Cooling Central Air
Flooring Laminate, Tile, Vinyl
Fireplaces Number 1
Fireplace Y
Appliance Electric Oven, Electric Range, Dishwasher, Microwave, Refrigerator
Exterior
Garage Spaces 2.0
View Y/N false
Roof Type Asphalt
Private Pool false
Building
Story 2
Sewer Septic Tank
Water Well
Structure Type Fiber Cement,Brick
New Construction true
Schools
Elementary Schools North Sumner Elementary
Middle Schools Portland East Middle School
High Schools Portland High School
Others
Senior Community false
Special Listing Condition Standard

GET MORE INFORMATION




