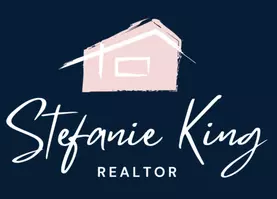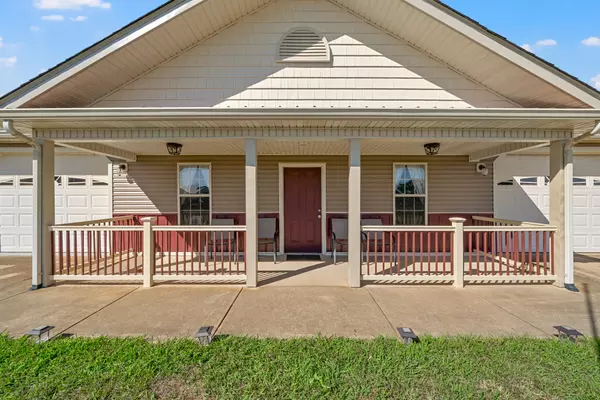3678 Buckeye Rd Cumberland City, TN 37050

UPDATED:
Key Details
Property Type Single Family Home
Sub Type Single Family Residence
Listing Status Active
Purchase Type For Sale
Square Footage 897 sqft
Price per Sqft $958
Subdivision Rural 50 Acres
MLS Listing ID 3018072
Bedrooms 1
Full Baths 1
HOA Y/N No
Year Built 2007
Annual Tax Amount $1,501
Lot Size 49.000 Acres
Acres 49.0
Property Sub-Type Single Family Residence
Property Description
Key farm features include a stock pond, two cattle watering stations, a 68x80 barn outfitted with gates, chutes, a crush, and scales for efficient handling, plus a small grain silo, 10,000 to12,000 bushel. The bolted-into-the-concrete-floor cattle working equipment conveys with an acceptable offer, delivering a true turnkey cattle operation ready to hit the ground running
Nestled at the property's heart is a charming 1-bedroom, 1-bath home offering about 890 sq ft of comfortable living space, cleverly flanked by two attached 2-car garages (each roughly 830 sq ft) for a grand total of around 2,560 sq ft under roof. The left garage has water run to it, while the right currently houses a wood-burning furnace plumbed to warm the entire home efficiently. The septic system is sized for a 3-bedroom setup—ideal for growth, as footings are already poured and ready just in front for of the current home, for an approximately 2,000 sq ft home, with porches to soak in those sunset views.
Crowning this versatile estate is a brand-new 7-bay RV park, outfitted with dedicated electric, county water, and septic systems—all freshly installed in 2025 for modern reliability. Each bay rents for $650/month, potentially yielding up to $4,550 in monthly rental income at full occupancy, bolstered by demand from the nearby power plant. It's a smart, hands-off revenue stream that pairs perfectly with the farm's productivity. Whether you're envisioning a working ranch, a peaceful customizable homestead, or a savvy investment blending lifestyle and passive income, this multifaceted gem checks every box plus newer roof
Location
State TN
County Houston County
Rooms
Main Level Bedrooms 1
Interior
Interior Features High Speed Internet
Heating Central, Electric
Cooling Central Air, Electric
Flooring Vinyl
Fireplace N
Appliance Electric Oven, Range, Dishwasher, Refrigerator
Exterior
Garage Spaces 4.0
Utilities Available Electricity Available, Water Available
View Y/N false
Private Pool false
Building
Story 1
Sewer Septic Tank
Water Private
Structure Type Aluminum Siding
New Construction false
Schools
Elementary Schools Erin Elementary
Middle Schools Houston Co Middle School
High Schools Houston Co High School
Others
Senior Community false
Special Listing Condition Standard

GET MORE INFORMATION




