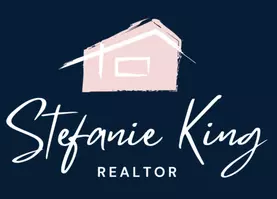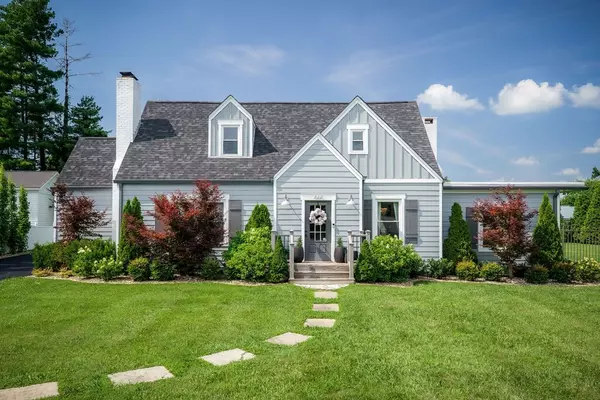444 E 6th St Cookeville, TN 38501

UPDATED:
Key Details
Property Type Single Family Home
Sub Type Single Family Residence
Listing Status Active
Purchase Type For Sale
Square Footage 3,875 sqft
Price per Sqft $206
MLS Listing ID 3017773
Bedrooms 3
Full Baths 2
Half Baths 1
HOA Y/N No
Year Built 1948
Annual Tax Amount $3,421
Lot Size 0.740 Acres
Acres 0.74
Lot Dimensions 150 X 197 IRR
Property Sub-Type Single Family Residence
Property Description
Location
State TN
County Putnam County
Rooms
Main Level Bedrooms 1
Interior
Interior Features Ceiling Fan(s), Walk-In Closet(s)
Heating Central, Natural Gas
Cooling Central Air
Flooring Wood, Tile
Fireplaces Number 2
Fireplace Y
Appliance Double Oven, Gas Range, Dishwasher, Disposal, Microwave, Refrigerator, Stainless Steel Appliance(s)
Exterior
Utilities Available Natural Gas Available, Water Available
View Y/N false
Private Pool false
Building
Lot Description Cleared, Level
Story 2
Sewer Public Sewer
Water Public
Structure Type Hardboard Siding
New Construction false
Schools
Elementary Schools Capshaw Elementary
Middle Schools Avery Trace Middle School
High Schools Cookeville High School
Others
Senior Community false
Special Listing Condition Standard, Owner Agent

GET MORE INFORMATION




