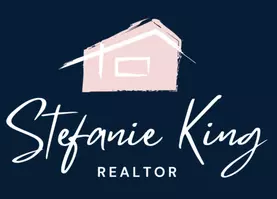821 Foxdale Dr Columbia, TN 38401

UPDATED:
Key Details
Property Type Single Family Home
Sub Type Single Family Residence
Listing Status Active
Purchase Type For Sale
Square Footage 2,613 sqft
Price per Sqft $172
Subdivision Highlands At Bear Creek Phase 2 Sec 2
MLS Listing ID 3013989
Bedrooms 5
Full Baths 3
HOA Fees $34/mo
HOA Y/N Yes
Year Built 2018
Annual Tax Amount $2,790
Lot Size 6,098 Sqft
Acres 0.14
Lot Dimensions 55 X 110
Property Sub-Type Single Family Residence
Property Description
Location
State TN
County Maury County
Rooms
Main Level Bedrooms 1
Interior
Interior Features Ceiling Fan(s)
Heating Central, Natural Gas
Cooling Central Air, Electric
Flooring Carpet, Vinyl
Fireplace N
Appliance Gas Oven, Gas Range, Dishwasher, Microwave, Refrigerator, Stainless Steel Appliance(s)
Exterior
Garage Spaces 2.0
Utilities Available Electricity Available, Natural Gas Available, Water Available
View Y/N false
Private Pool false
Building
Story 2
Sewer Public Sewer
Water Public
Structure Type Brick,Vinyl Siding
New Construction false
Schools
Elementary Schools R Howell Elementary
Middle Schools E. A. Cox Middle School
High Schools Spring Hill High School
Others
Senior Community false
Special Listing Condition Standard

GET MORE INFORMATION




