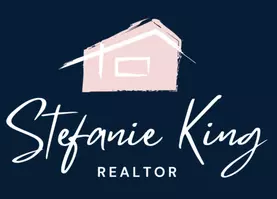357 Wauford Dr Nashville, TN 37211

Open House
Sun Oct 05, 2:00pm - 4:00pm
UPDATED:
Key Details
Property Type Single Family Home
Sub Type Single Family Residence
Listing Status Active
Purchase Type For Sale
Square Footage 3,792 sqft
Price per Sqft $184
Subdivision Caldwell Hall
MLS Listing ID 3002788
Bedrooms 4
Full Baths 2
HOA Y/N No
Year Built 1962
Annual Tax Amount $3,284
Lot Size 0.340 Acres
Acres 0.34
Lot Dimensions 80 X 197
Property Sub-Type Single Family Residence
Property Description
Location is everything — with direct access to I-65, you're just 10 minutes to Downtown Nashville, 10 minutes to Brentwood, and 15 minutes to The Mall at Green Hills. This central positioning makes it easy to enjoy the best of the city while still feeling tucked into a quiet, established neighborhood.
Upgrades you'll love:
Exterior Screened Porch + Deck Addition (2020)
New windows throughout (2021)
New Seamless Gutters / Downspouts (2021)
New HVAC system with mini split (2022) + 10-year warranty
New TPO Roof on Sunroom (2021)
New PVC Sewer Line to House (2021)
New main floor bath renovation (2022)
New HVAC System + Mini Split System (2022)
New water heater (2023)
New Shed (2023)
Landscaping + hardscaping refresh (2024)
Upgraded electrical panel with whole-house surge protector (2024)
Hot tub with dedicated outdoor electricity (2025)
Location
State TN
County Davidson County
Rooms
Main Level Bedrooms 3
Interior
Heating Central, Electric
Cooling Central Air, Electric
Flooring Wood, Tile, Vinyl
Fireplace N
Appliance Electric Oven, Electric Range
Exterior
Utilities Available Electricity Available, Water Available
View Y/N false
Roof Type Shingle
Private Pool false
Building
Story 2
Sewer Public Sewer
Water Public
Structure Type Brick,Wood Siding
New Construction false
Schools
Elementary Schools Norman Binkley Elementary
Middle Schools Croft Design Center
High Schools John Overton Comp High School
Others
Senior Community false
Special Listing Condition Standard

GET MORE INFORMATION




