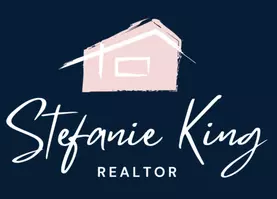143 Prospect Hill Nashville, TN 37205

UPDATED:
Key Details
Property Type Single Family Home
Sub Type Single Family Residence
Listing Status Active
Purchase Type For Sale
Square Footage 5,063 sqft
Price per Sqft $488
Subdivision Sugartree
MLS Listing ID 2974193
Bedrooms 4
Full Baths 3
Half Baths 3
HOA Fees $464/mo
HOA Y/N Yes
Year Built 1978
Annual Tax Amount $8,453
Lot Size 9,583 Sqft
Acres 0.22
Lot Dimensions 35 X 82
Property Sub-Type Single Family Residence
Property Description
Location
State TN
County Davidson County
Rooms
Main Level Bedrooms 1
Interior
Interior Features Bookcases, Ceiling Fan(s), Central Vacuum, Elevator, Entrance Foyer, Extra Closets, High Ceilings, Pantry, Walk-In Closet(s), Wet Bar, High Speed Internet
Heating Central
Cooling Central Air
Flooring Carpet, Wood, Marble, Tile
Fireplaces Number 2
Fireplace Y
Appliance Gas Range, Dishwasher, Disposal, Dryer, Microwave, Refrigerator, Stainless Steel Appliance(s), Washer
Exterior
Exterior Feature Gas Grill
Garage Spaces 2.0
Pool In Ground
Utilities Available Water Available, Cable Connected
Amenities Available Clubhouse, Gated, Park, Playground, Pool, Tennis Court(s), Underground Utilities
View Y/N false
Roof Type Shingle
Private Pool true
Building
Lot Description Level
Story 2
Sewer Public Sewer
Water Public
Structure Type Brick,Wood Siding
New Construction false
Schools
Elementary Schools Julia Green Elementary
Middle Schools West End Middle School
High Schools Hillsboro Comp High School
Others
HOA Fee Include Maintenance Grounds,Recreation Facilities
Senior Community false
Special Listing Condition Owner Agent

GET MORE INFORMATION




