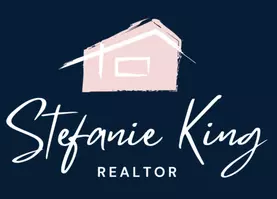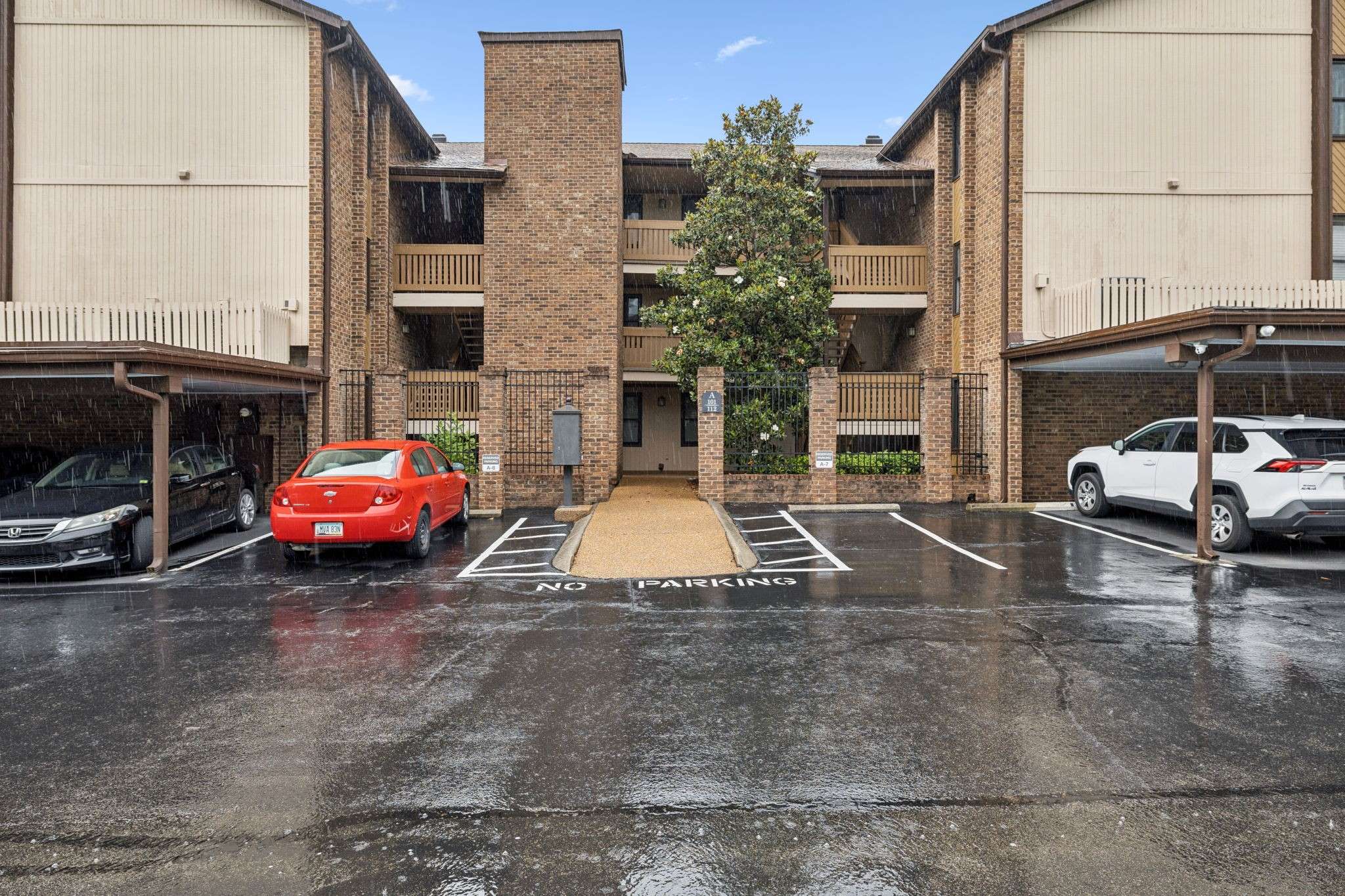101 Hillsboro Pl Nashville, TN 37215
OPEN HOUSE
Sun Jun 22, 2:00pm - 4:00pm
UPDATED:
Key Details
Property Type Condo
Sub Type Other Condo
Listing Status Active
Purchase Type For Sale
Square Footage 1,428 sqft
Price per Sqft $245
Subdivision Hillsboro Place
MLS Listing ID 2920833
Bedrooms 2
Full Baths 2
HOA Fees $553/mo
HOA Y/N Yes
Year Built 1984
Annual Tax Amount $2,602
Lot Size 1,306 Sqft
Acres 0.03
Property Sub-Type Other Condo
Property Description
Location
State TN
County Davidson County
Rooms
Main Level Bedrooms 2
Interior
Interior Features Entrance Foyer, Extra Closets, Wet Bar, Primary Bedroom Main Floor
Heating Central
Cooling Central Air
Flooring Laminate, Tile
Fireplaces Number 1
Fireplace Y
Appliance Electric Range, Trash Compactor, Dishwasher, Dryer, Refrigerator, Washer
Exterior
Utilities Available Water Available
View Y/N false
Private Pool false
Building
Story 1
Sewer Public Sewer
Water Public
Structure Type Brick,Stucco
New Construction false
Schools
Elementary Schools Waverly-Belmont Elementary School
Middle Schools John Trotwood Moore Middle
High Schools Hillsboro Comp High School
Others
HOA Fee Include Exterior Maintenance,Maintenance Grounds,Insurance,Sewer,Trash,Water
Senior Community false




