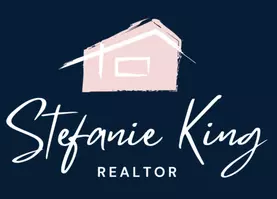1005 N 14th St Nashville, TN 37206
Stefanie King
Stefanie King, Realtor with Reliant Realty
stefaniekingrealtor@gmail.com +1(615) 943-1869UPDATED:
Key Details
Property Type Single Family Home
Sub Type Single Family Residence
Listing Status Active
Purchase Type For Sale
Square Footage 2,628 sqft
Price per Sqft $351
Subdivision Eastwood Neighbors
MLS Listing ID 2904599
Bedrooms 4
Full Baths 3
Half Baths 1
HOA Y/N No
Year Built 1925
Annual Tax Amount $3,724
Lot Size 6,969 Sqft
Acres 0.16
Lot Dimensions 50 X 150
Property Sub-Type Single Family Residence
Property Description
Location
State TN
County Davidson County
Rooms
Main Level Bedrooms 2
Interior
Interior Features Bookcases, Built-in Features, Ceiling Fan(s), Extra Closets, Pantry, Storage, Walk-In Closet(s), Primary Bedroom Main Floor
Heating Central
Cooling Central Air, Electric
Flooring Wood, Tile
Fireplaces Number 1
Fireplace Y
Appliance Oven, Dishwasher, Refrigerator
Exterior
Utilities Available Water Available
View Y/N false
Private Pool false
Building
Story 2
Sewer Public Sewer
Water Public
Structure Type Masonite
New Construction false
Schools
Elementary Schools Rosebank Elementary
Middle Schools Stratford Stem Magnet School Lower Campus
High Schools Stratford Stem Magnet School Upper Campus
Others
Senior Community false




