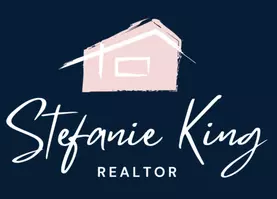809 Ashlawn Pl Nashville, TN 37211
UPDATED:
Key Details
Property Type Condo
Sub Type Other Condo
Listing Status Active
Purchase Type For Sale
Square Footage 918 sqft
Price per Sqft $239
Subdivision Ashlawn Place
MLS Listing ID 2897977
Bedrooms 2
Full Baths 1
HOA Fees $225/mo
HOA Y/N Yes
Year Built 1973
Annual Tax Amount $1,250
Lot Size 871 Sqft
Acres 0.02
Property Sub-Type Other Condo
Property Description
Location
State TN
County Davidson County
Rooms
Main Level Bedrooms 2
Interior
Heating Central
Cooling Central Air
Flooring Carpet, Laminate
Fireplace N
Appliance Dishwasher, Microwave, Refrigerator
Exterior
Utilities Available Water Available
View Y/N false
Private Pool false
Building
Story 1
Sewer Public Sewer
Water Public
Structure Type Brick,Vinyl Siding
New Construction false
Schools
Elementary Schools Granbery Elementary
Middle Schools William Henry Oliver Middle
High Schools John Overton Comp High School
Others
HOA Fee Include Exterior Maintenance,Maintenance Grounds,Trash,Water
Senior Community false




