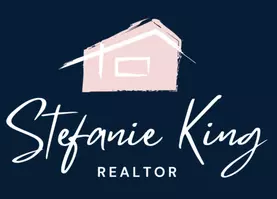326 Ash Forge Dr Antioch, TN 37013
OPEN HOUSE
Sat May 31, 12:00pm - 2:00pm
UPDATED:
Key Details
Property Type Condo
Sub Type Flat Condo
Listing Status Active
Purchase Type For Sale
Square Footage 1,441 sqft
Price per Sqft $208
Subdivision Bell Forge Village
MLS Listing ID 2897924
Bedrooms 2
Full Baths 2
HOA Fees $300/mo
HOA Y/N Yes
Year Built 1985
Annual Tax Amount $1,515
Lot Size 2,178 Sqft
Acres 0.05
Property Sub-Type Flat Condo
Property Description
Location
State TN
County Davidson County
Rooms
Main Level Bedrooms 2
Interior
Interior Features Ceiling Fan(s), Open Floorplan
Heating Central
Cooling Central Air
Flooring Laminate, Tile
Fireplaces Number 1
Fireplace Y
Appliance Electric Oven, Electric Range, Dishwasher, Dryer, Refrigerator, Stainless Steel Appliance(s), Washer
Exterior
Utilities Available Water Available
Amenities Available Clubhouse, Pool, Underground Utilities
View Y/N false
Roof Type Asphalt
Private Pool false
Building
Lot Description Corner Lot, Level
Story 1
Sewer Public Sewer
Water Public
Structure Type Brick,Vinyl Siding
New Construction false
Schools
Elementary Schools Eagle View Elementary School
Middle Schools Thurgood Marshall Middle
High Schools Cane Ridge High School
Others
HOA Fee Include Exterior Maintenance,Maintenance Grounds,Recreation Facilities,Pest Control
Senior Community false




